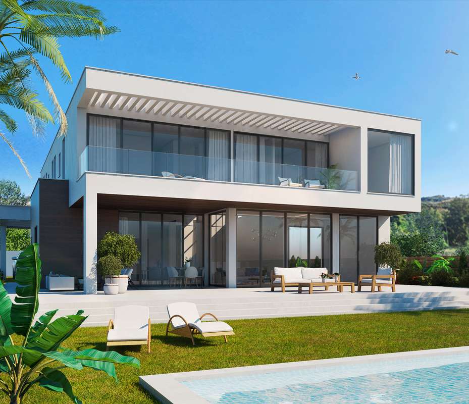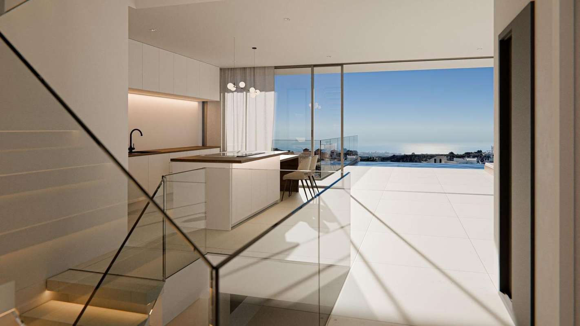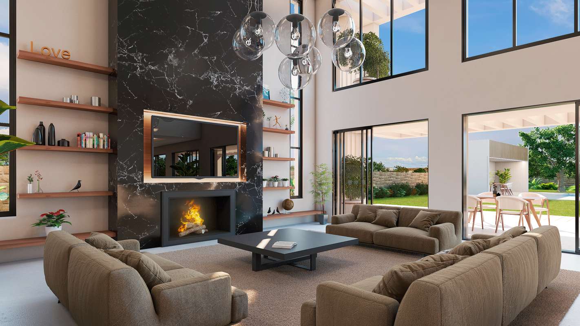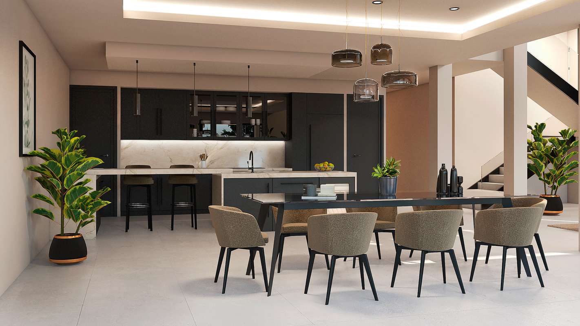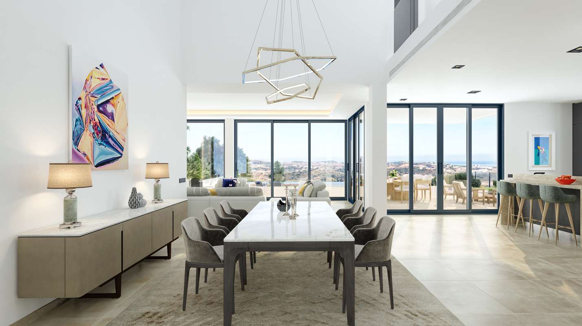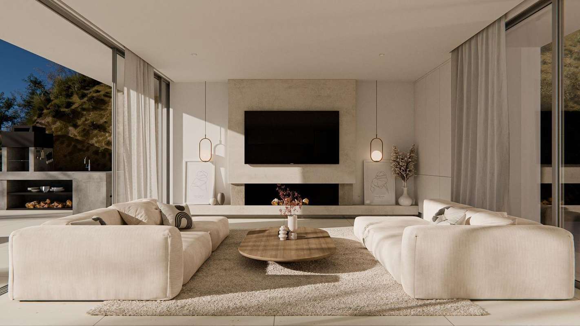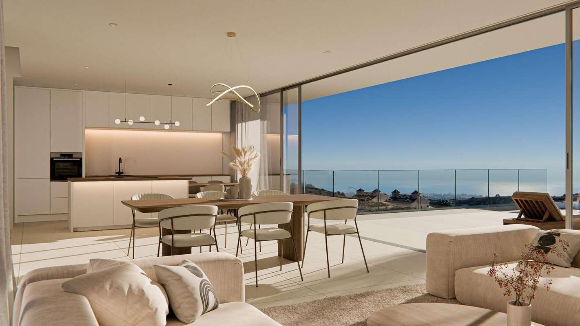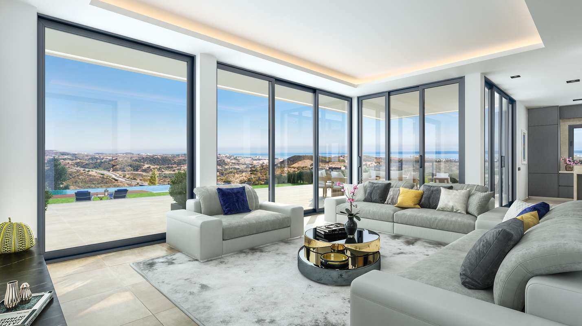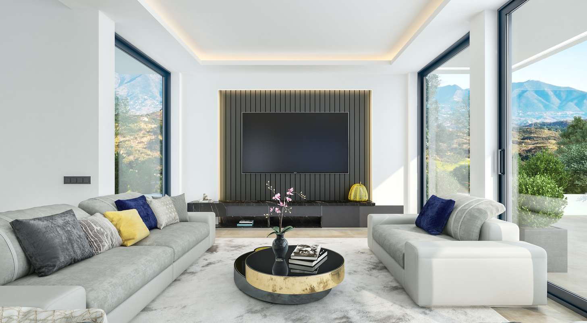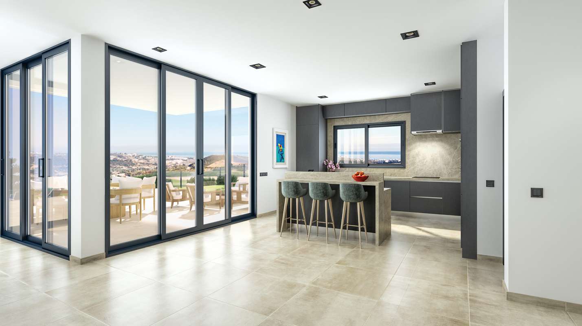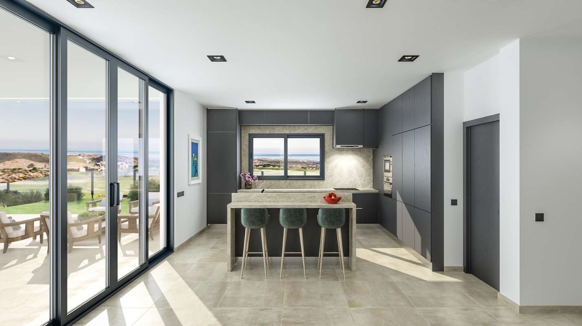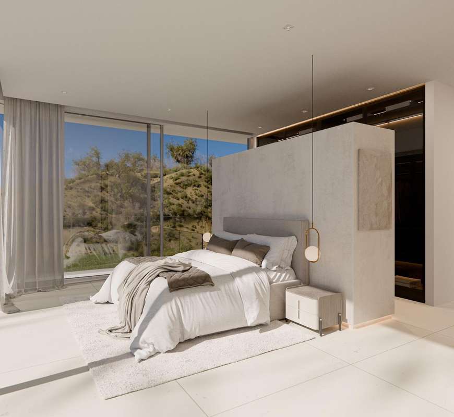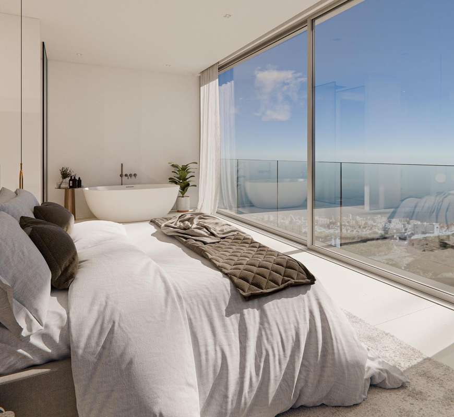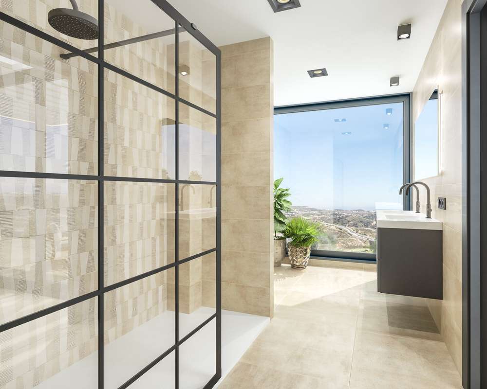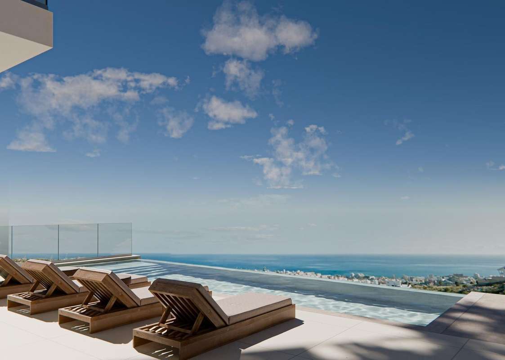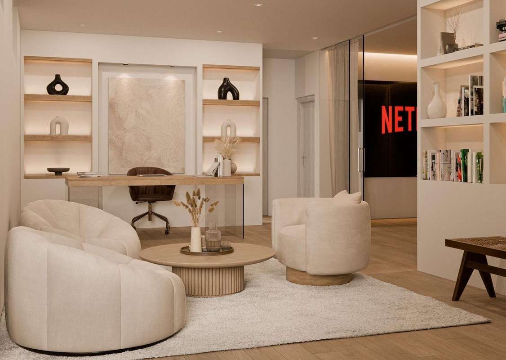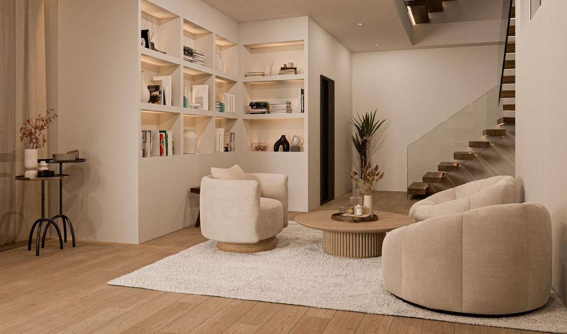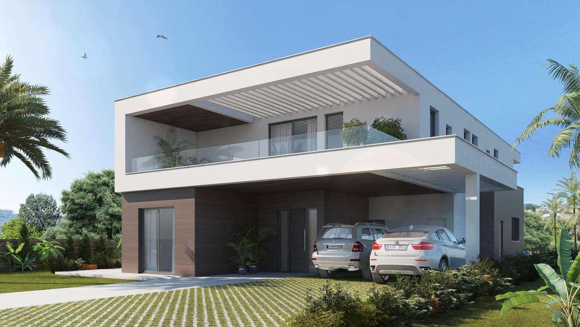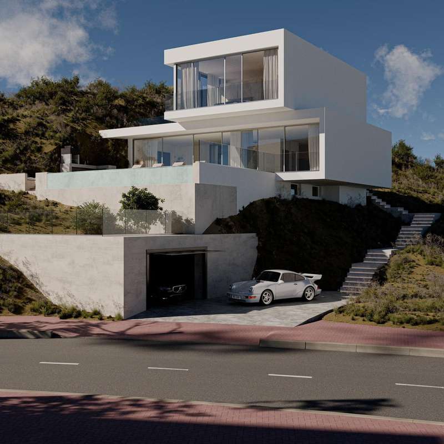Villas in Calanova Golf
Calanova Villas, Mijas CostaSummary
- Reference: CANV
- Name: Calanova Villas
- Location: Calanova Golf
- Town: Mijas Costa
- Type: Villas
- Status: Started
- Completion Date: December 2025
- Area: 738 m2
- Plot: 1,400 m2
- Beds: 4
- Baths: 4
Property Description
Magnificent villas situated in Calanova Golf, in the town of La Cala de Mijas.
The villas are located 15 minutes from Málaga airport and 15 minutes from Marbella and with quick access to both the motorway and the Mediterranean motorway.
La Cala de Mijas is one of the most authentic villages on the Costa del Sol and with all needs completely in the village. Schools, hospitals, supermarkets, shopping malls, golf courses, etc.
The Urbanization in which it is located is one of the most prestigious ones in which we also have the Golf Course, ‘Calanova Golf’. One of the best golf courses on the Costa del Sol and with many services included such as, restaurant, large shop of clothes and golf material, Physiotherapy and its magnificent golf course.
Built with all kinds of integrations and first-class materials, as well as:
- Underfloor heating throughout the house and air conditioning.
- Large infinity style swimming pool.
- Parking for two cars.
- Front line golf.
- Panoramic views of the golf course, the sea and the mountains.
- Porcelain tiling ‘Keraben’.
- Fitted kitchen including ‘Schmidt’.
- Geothermal air-conditioning.
- Heated swimming pool.
- Large plot of 1.400mt
- Garden with automatic watering system.
- Automatic motorized access gate.
- Security entrance door.
- Alarm system.
- High quality enclosure with thermal bridge break and automatic blinds.
- Bathrooms with ‘Keraben’ porcelain tiling.
- Mechanisms, sanitary ware and bathroom controls ‘Geberit’, ‘Imex’, ‘Duravit’ and ‘Gme’.
The villa consists of four bedrooms. Three upstairs and one downstairs.
On the ground floor we have a large living-dining room with a double height that gives a beautiful aspect, a guest toilet and a large en-suite guest bedroom. The open plan kitchen is fitted and installed and there is a laundry room.
Upstairs, there are three bedrooms. The master bedroom in suite with dressing room is very spacious and with spectacular views. It also has a terrace. The other two bedrooms are also spacious and have in suite bathrooms.
Upstairs there is an open space to be used as a bookshop, or whatever you wish, giving a feeling of spaciousness. And finally, the basement floor where there is a machine room and a storeroom-pantry.
Available Units (1)
-
4 Bedrooms (1 unit)
- 2,100,000€ ___ 4 4 1 Built area 738 m2 Plot 1,400 m2 Garage Storage room
Request more information

Elvira Meraki
With more than 20 years of expertise, we're your key to finding your perfect home, more than just a house, it's a partnership for life, guiding you every step of the way.
- Spain: +34 677 14 99 08
- Denmark: +45 31 77 71 72
- Email: hola@elvirameraki.com
