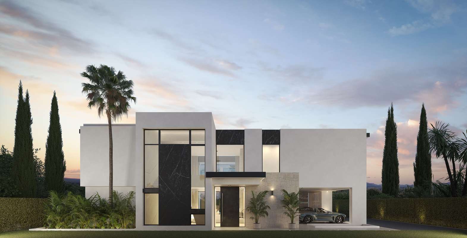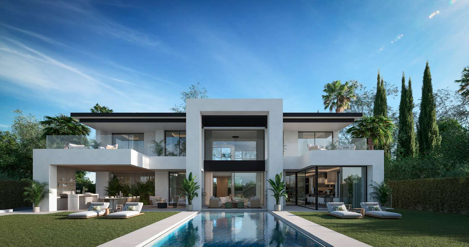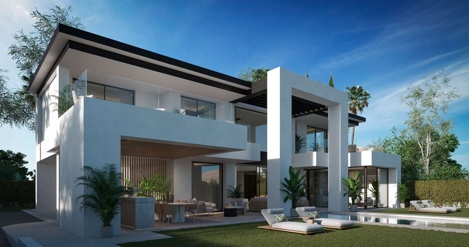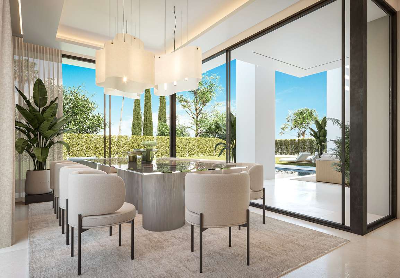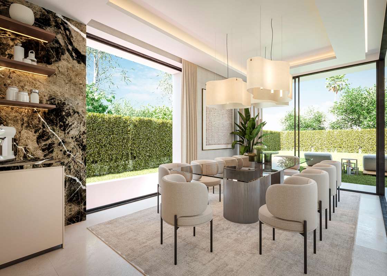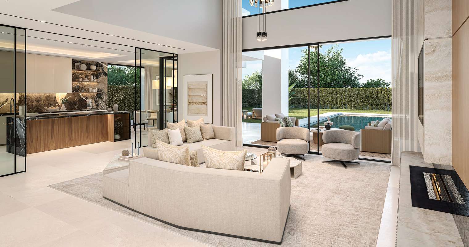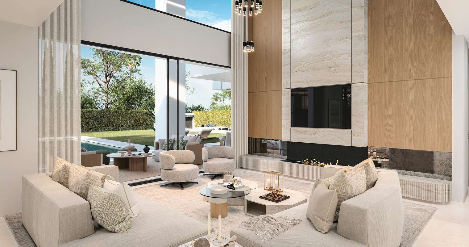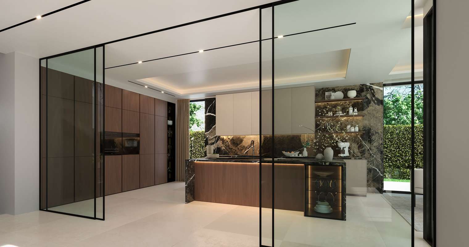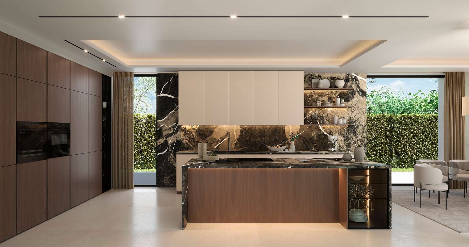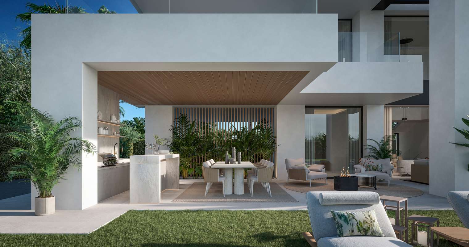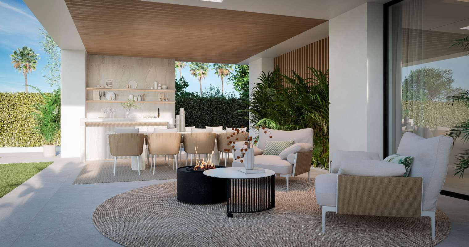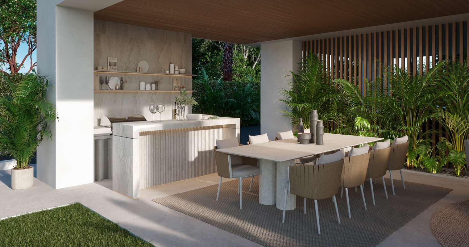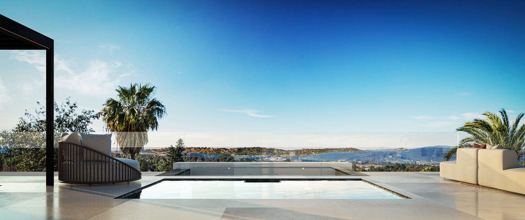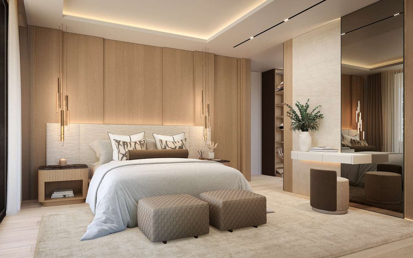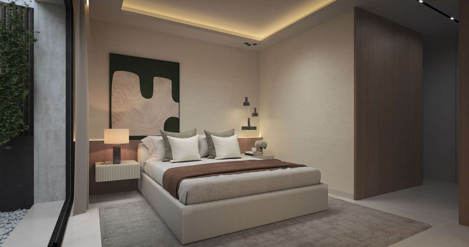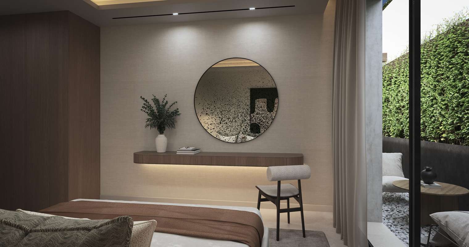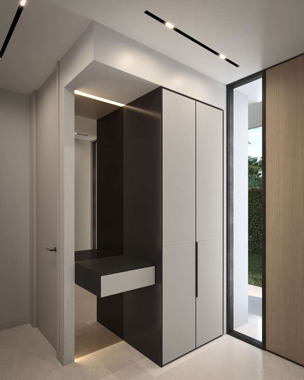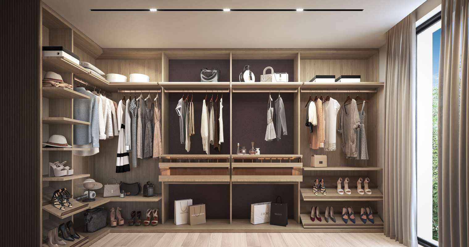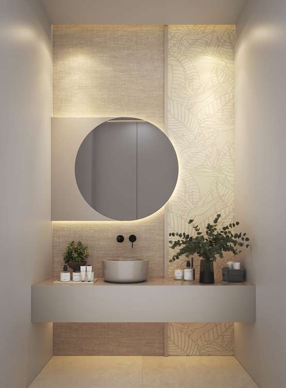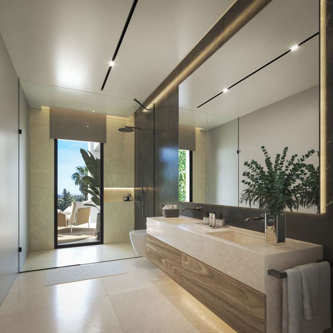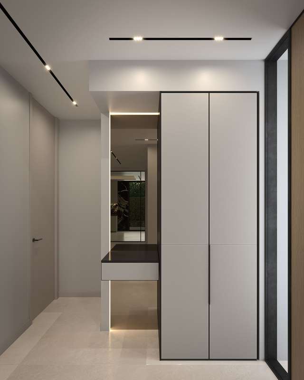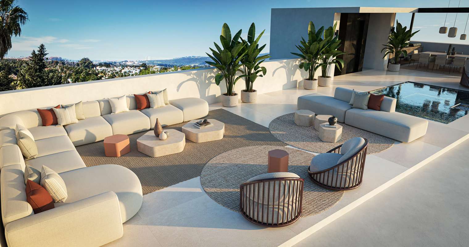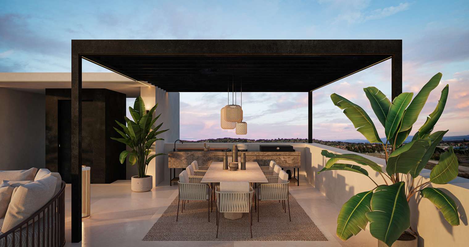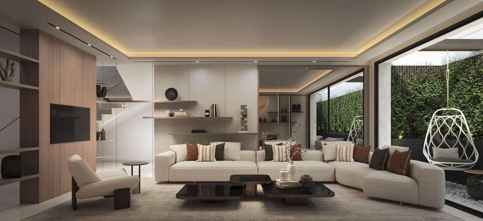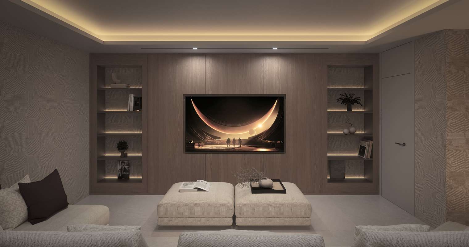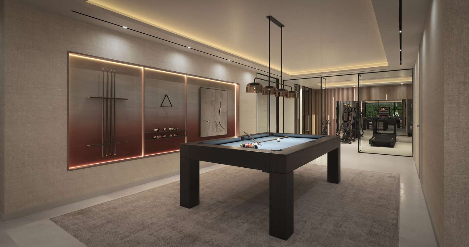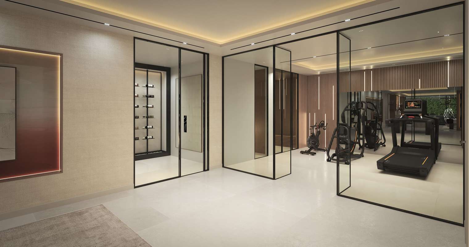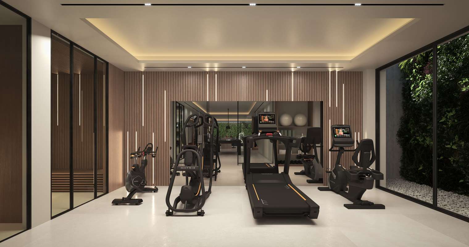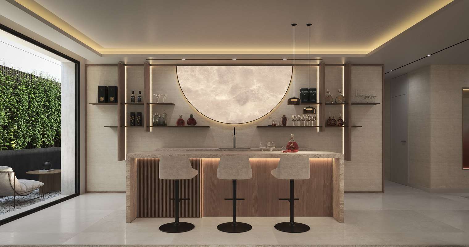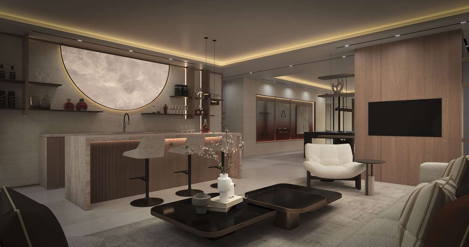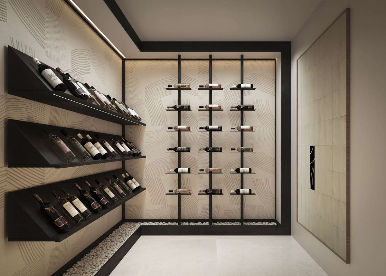Villas in Cancelada
Imagine, EsteponaSummary
- Reference: IMAG
- Name: Imagine
- Location: Cancelada
- Town: Estepona
- Type: Villas
- Status: With licence
- Completion Date: 18 months after purchasing
- Area: 581 m2
- Plot: 985 m2
- Beds: 4
- Baths: 4
Property Description
Between the blue of the Mediterranean and the green of the finest golf courses, a new collection of 15 luxury villas is born, embodying the authentic Costa del Sol lifestyle.
This project represents modern design, spaciousness, natural light, and an unbeatable location in the prestigious New Golden Mile. Just minutes from the beach, surrounded by top-tier golf courses, and with immediate access to all types of services, these villas offer the perfect combination of location, design, and quality of life.
The villas are set on flat plots ranging from 985 m² to 1,125 m² and stand out for their modern, elegant, and functional architecture. Each home has been carefully designed to offer generous spaces, natural light throughout the house, and an optimal layout focused on comfort and Mediterranean living.
The living areas feature double-height ceilings of nearly 6 meters, creating a remarkable sense of space and exclusivity. Thanks to their southwest orientation, all villas enjoy exceptional brightness throughout the day and spectacular sunsets.
Each villa includes 4 en-suite bedrooms, spacious interiors, open-plan kitchens, and a seamless connection to the outdoors through several covered and uncovered terraces.
The outdoor areas feature private swimming pools ideal for lap swimming, landscaped gardens, and a stylish pool bar, with customization options available to suit the buyer’s preferences.
Additionally, the basement level offers multiple possibilities for personalized use: gym, spa, cinema, games room, or guest apartment. The experience is rounded out by a spectacular rooftop solarium—perfect for enjoying the sun, open views, and the privileged climate of the Costa del Sol.
Bel Air is an exclusive residential area located in the sought-after New Golden Mile, between Estepona and Marbella, offering a perfect blend of tranquility, services, and excellent connectivity.
Just 10 minutes from Puerto Banús, 15 minutes from Marbella center, 10 minutes from Estepona, and approximately 45 minutes from Málaga International Airport, its strategic location allows residents to enjoy the best of the Costa del Sol with complete ease.
The area is surrounded by infrastructure that includes prestigious golf courses like Los Flamingos Golf and El Paraíso Golf Club, the iconic 5-star Anantara Villa Padierna Palace Hotel, the modern The Flag Costa del Sol Marbella, and the newly renovated beachfront METT Hotel & Beach Resort Marbella. The leisure offering is enhanced by charming beach bars and the exclusive Anantara by the Sea Beach Club, which provides a sophisticated beach experience.
The area also stands out for its sports amenities, including the Racquet Club Villa Padierna and the Bel Air Tennis and Padel Club, ideal for sports and wellness enthusiasts. Additionally, it offers supermarkets, shops, restaurants, schools, and all essential services within very close reach, making it a particularly convenient and functional area for both full-time living and holiday stays.
Thanks to its unique combination of tranquility, natural surroundings, high-level services, and accessibility, Bel Air is ideal for various profiles: families seeking year-round quality of life, buyers looking for a second home by the sea, and investors interested in properties with high demand for holiday or long-term rentals.
Each villa is designed to offer an unmatched living experience, with high-quality materials and a layout tailored for daily comfort and entertainment. The perfect balance between indoor and outdoor spaces allows for enjoyment at every moment—whether with family or guests.
The contemporary interior design, combined with the timeless elegance of AALTO Exclusive Design, brings a sophisticated and unique style to each home. The interiors evoke well-being and character, reflecting the essence of an exclusive lifestyle.
The main entrance opens into a majestic living room with ceilings nearly six meters high and a staircase connecting the different levels. From the spacious main living area, one enjoys lovely views of the garden and surrounding nature. The kitchen, designed by KOK Studio and equipped with MIELE appliances, bears the signature of the prestigious brand SANTOS, and becomes the heart of the home thanks to its open concept, central island, and direct access to the dining room.
On this floor, there is also an elegant en-suite bedroom with a walk-in closet and direct access to the terrace and garden. Various porches, both covered and open-air, create multiple relaxing spaces next to the stunning pool and exclusive pool bar.
On the upper floor, the master suite occupies an entire wing of the house, offering maximum privacy. It features a custom-designed walk-in closet by UECKO—a 2024 Guinness World Record award-winning brand—and a luxurious en-suite bathroom. This level also includes two additional en-suite guest bedrooms, each with a walk-in closet and private terrace.
The lower level (-1) offers a 155 m² multipurpose space that can be adapted as a games room, cinema, SPA, GYM, additional bedrooms, or a family room. Natural light flows in through full-height windows and an interior patio. This floor also includes a laundry room, technical room, and a full bathroom.
The rooftop solarium with private pool and outdoor dining area is the perfect spot to enjoy unforgettable evenings with views of the surrounding nature.
These exclusive villas are completed with meticulously landscaped gardens, private pool, two parking spaces with electric vehicle chargers, aerothermal system, advanced home automation, TECHNAL carpentry, and individual security system.
Available Units (6)
-
4 Bedrooms (6 units)
- 2,890,000€ ___ 4 4 Built area 581 m2 Plot 985 m2 Garden 405 m2
- 2,890,000€ ___ 4 4 Built area 581 m2 Plot 987 m2 Garden 406 m2
- 2,890,000€ ___ 4 4 Built area 581 m2 Plot 988 m2 Garden 407 m2
- 3,090,000€ ___ 4 4 Built area 581 m2 Plot 1,090 m2 Garden 496 m2
- 3,190,000€ ___ 4 4 Built area 581 m2 Plot 1,172 m2 Garden 586 m2
- 3,290,000€ ___ 4 4 Built area 590 m2 Plot 1,125 m2 Garden 623 m2
Request more information

Elvira Meraki
With more than 20 years of expertise, we're your key to finding your perfect home, more than just a house, it's a partnership for life, guiding you every step of the way.
- Spain: +34 677 14 99 08
- Denmark: +45 31 77 71 72
- Email: hola@elvirameraki.com
